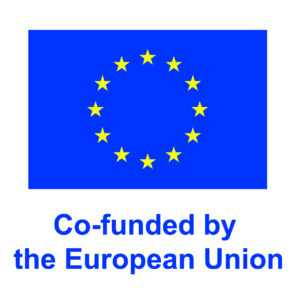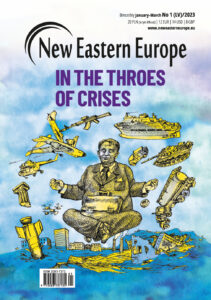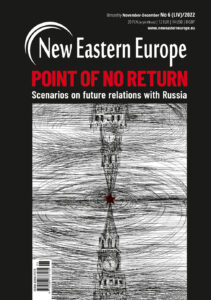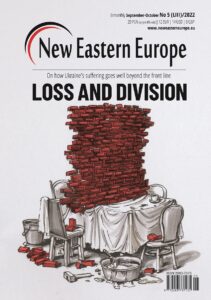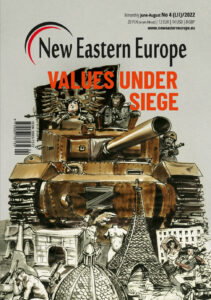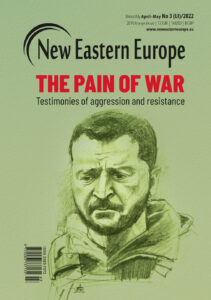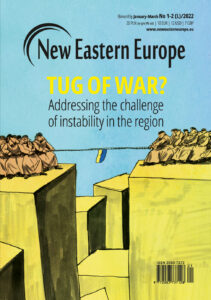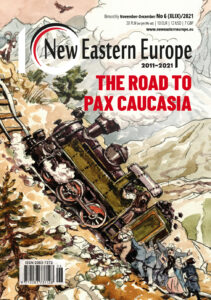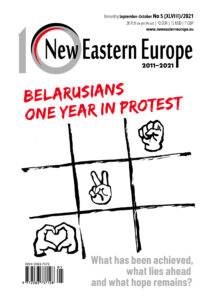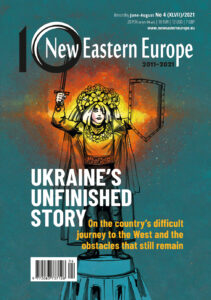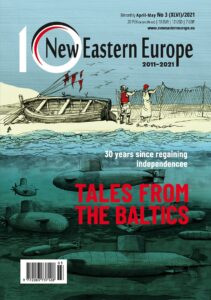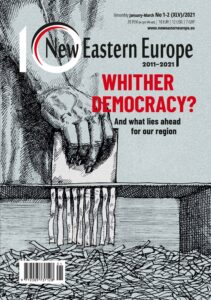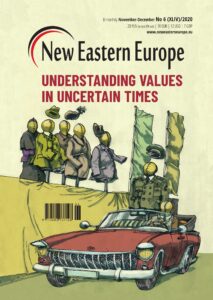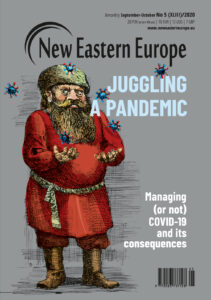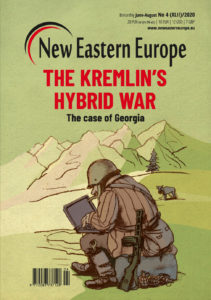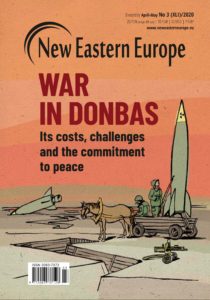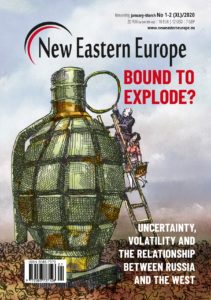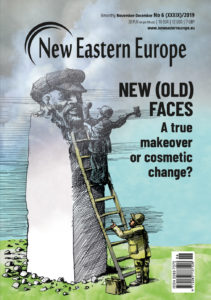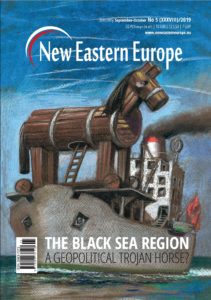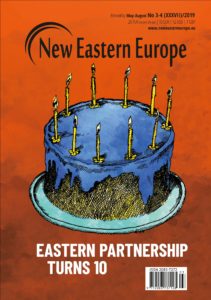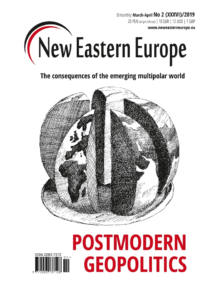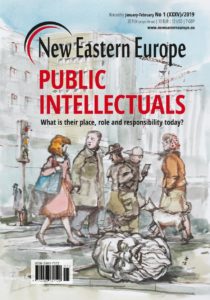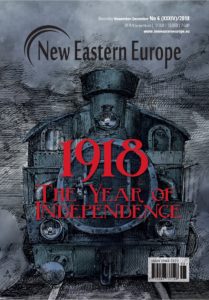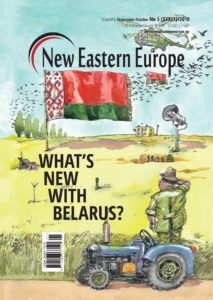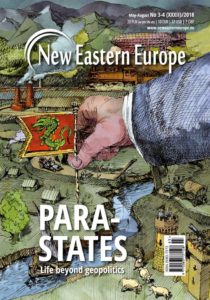Kraków’s Architecture in a Central European and Global Context
In Habitation 2012: Garden City, Gated City was an exhibition presented from September of 2012 to January of 2013 at the Museum Narodowe in Kraków. Instytut Architektury, a foundation established in 2011 in Kraków, created this exposition organised in conjuncture with the National Museum. This institute’s mission is to popularise selfless ways of thinking about architecture, while the exposition’s goal was to make city inhabitants aware that their residence and how they use it is not only a personal consumer choice but also an important gesture in the public space.
April 24, 2014 -
John Stuart Feltis Vega
-
Articles and Commentary
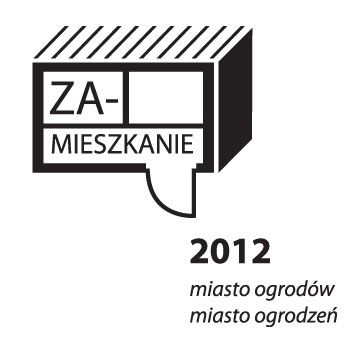
One’s “private” inhabitation impacts and influences others’ quality of life, so civic awareness of the public and communal character of space is as important as good residential architecture and housing policies. This exposition is relevant in 2014, not only for Kraków but for other parts of Poland, Central Europe and other regions, as such projects forge public consciousness for better urban planning, sharing of civic space and quality of life.
The exposition contrasted the 2012 reality of Kraków’s residential areas within both inner-city and suburban areas with the “garden city” as it was visualised in the 1912 Exhibition of Architecture and Interiors in Garden Surroundings. This was done to demonstrate the ideals of residential architecture then and raise the question of what current vision citizens of Kraków need as well as who should formulate it. The title In-Habitation references the word inhabitation. The exhibition’s book states that in some languages “to live” means both “to exist” and “to inhabit”. Philosophically and historically, residential housing was viewed as a point of connection between individual and communal relations, and analyzed in the context of human need for roots, domestication, and belonging.
The 1912 exhibition took place during approximately the same dates that Kraków’s Mayor Juliusz Leo oversaw the incorporation of surrounding suburban communities into “Greater Krakow”, becoming a single administrative unit.The city then saw a fin de siècle revival of Polish national culture, the strongest in Polish Galicia, even while still administered by Austria (which allowed more national expression than the Prussian and Russian occupiers).
While the 1912 exhibition presented life-sized, fully-furnished pavilion houses in garden settings, the 2012 one presented four types of houses from that exhibition on a 1:25 scale with archival photographs, comparing them to six types of post-1989 contemporary dwellings. The first of the 1912 houses displayed was the Suburban Manor House. Until the early 20th century, suburban villas had been the prerogative of the landed aristocracy and haute bourgeoisie (mostly factory owners). The rise of a new, affluent Polish middle-class, consisting of government officials, farm and factory managers, municipal and railway clerks and members of the intelligentsia changed that status quo. The noble manor, a two-story brickwork structure, was transformed aesthetically: it consisted of Art Nouveau combined with the national state-affirming vernacular style.
Although there was little industry in Kraków or elsewhere in Poland in 1912, there existed the idea that industry and the working class would grow in the future. Until then, workers had lived in buildings that resembled military barracks located in close proximity to the factories. Such unsanitary living conditions inevitably caused tuberculosis and high mortality rates, and prompted the idea that workers live in individual or row houses, in sync with the garden city concept. These houses were expected to be cheap and relatively small, yet as beautiful and durable as possible, containing two bedrooms, an attic, a cellar and other quotidian rooms.
Craftsmen made up a distinct, large and relatively affluent social group in Poland, having combined characteristics of both workers and traditional middle-class artists. In Kraków, there was much demand for high quality artisans’ products, including carpentry, metalwork and stained glass. The norm for this social group was that the place of work be in close proximity to their place of residence. The Craftsman’s Home displayed in 1912 consisted of two stories, the workshop occupying the ground floor, the second floor containing four rooms and a porch (as well as a yard with sheds).
About 70 per cent of Poles before the First World War lived off of agriculture. Villages in Polish Galicia and other regions of Poland (especially the Russian-dominated Congress Kingdom of Poland) were overpopulated and many peasants lived within their farmyards, largely dependent on landowners. The ubiquitous presence of peasants made their culture visible in and around cities, causing elites to take interest in folk culture and their living conditions. The 1912 exhibition thus included a farmhouse consisting of a single-story cottage with a traditional roof, barn and cowshed. The size of both buildings and the number of acres surrounding it depended on the farmers’ level of relative poverty or affluence.
In contrast to these 1912 urban planners’ visions of the garden city, the 2012 exhibit displayed Kraków as it had actually evolved, particularly since 1989. Before that year, urban development had shifted away from Le Corbusier’s Athens Charter and multi-family housing made of prefabricated materials. The Ruczaj-Zaborze estate built in Dębniki was one of the last developments of that kind, which flourished as the city tripled in size during the four decades after the Second World War. Post-modern aesthetics were evolving, and during the political transformation period, urban developers focused on returning to the city centre. Yet Kraków continued to grow mainly outward.
The fence and monitoring systems became visible elements of new housing estates, intended to make inhabitants feel safe and enhance prestige. With Poland’s accession to the European Union in 2004, the increasing availability of mortgage credits led to a swift increase in construction activity with new housing developed along several models. New multi-family housing began in Ruczaj and Górka Narodowa and continues to spill out into neighbouring municipalities such as Zielonki, Niepołomice and Zabierzów. Luxury or gentrified housing has simultaneously appeared in the older parts of town, making Kraków denser, more chaotic and defying spatial planning. Since Kraków’s spatial plan expired a decade ago, only 25 percent of the city is currently covered by the basic urban planning mechanism.
The 2012 exposition included a renovated middle to upper-middle-class flat in an inner city tenement house, the type owned by the young professional “bohemian bourgeoisie” who have gentrified formerly abandoned and or derelict neighbourhoods. The sample owner of this flat could have been a representative of an American corporation working in Warsaw or elsewhere in Central Europe who appreciated the historic, touristic, and bohemian feel of the city centre. There was also the young demographic who lived in middle or lower-middle-class apartments in gated communities, the type of areas that require codes to get in but which have not lived up to the buyers’ expectations (as trees and gardens are non-existent, despite advertisements showing their images) and the occurrence of occasional theft.
A stereotypically blue-collar housing project (“blokowisko”) was presented, where older tenants tended to stay because of economic factors, nostalgia and neighbours, even if their children moved elsewhere. These apartments, though modest, tended to receive some remodelling and thermal installation, and the buildings were often painted or gated, as there tends to be coordination between neighbours on different issues. Council flats for more impoverished inhabitants were found on the outskirts of the city, often two hours away from the city centre, and though sometimes “comfortable enough” they lacked heating because of the tenants’ finances. In the suburbs, there were ribbon housing developments for the middle class with medium-sized lawns, cars and IKEA furniture. Though there was much greenery, it tended to erode as new developments were made. Finally, there was the upper-middle to upscale manor house outside the city, a neo-traditional estate modelled in the Pan Tadeusz style, designed in advance and surrounded by a stone fence. Large lawns and included high-quality and durable interiors and furniture chosen with the help of architects and many modern amenities surrounded this house. The owners usually employed cleaning ladies and gardeners.
At the end of the exposition, Instytut Architektury’s curators asked the public to consider what factors shaped the space of Polish cities over the past 100 years and the conclusions they drew from comparing the 1912 vision presented against 2012’s reality. They conclude that while the 1912 artists connected to the crafts revival movement proposed dwellings for representatives from various social groups, in 2012 architects’ efforts were subject to free market mechanisms.
They argued that it was rare to find an overall vision or even simple concern with the appearance of surroundings, as for over two decades private ownership had gained absolute power in Kraków. This came at a cost to public space in cities, suburbs and rural areas, as the task of caring for surroundings has ceased to be the responsibility of the state and was delegated to local self-governing authorities, unable to deliver a “good city” to its inhabitants. The mechanisms of the state gradually left at these authorities’ disposal were apparently insufficient for planning regulations to be implemented efficiently.
The curators pointed out that if lifestyles and fashion could be bought, identity could not be “ready-made, ready-to-wear and for take-away”. They claimed the social mosaic that existed during the Polish People’s Republic had been replaced by a hasty search for social status through the construction of one’s residence, and that spatial divisions result in stronger social divisions. Not only physical separation through gates and fences but visual separations segregate people into a more socially stratified “archipelago” instead of “egalitarian mosaic”. The exposition’s goal, thus, was to ultimately make city inhabitants aware that their residences and the manner they use them are not only personal consumer choices, but important gestures in public spaces.
In retrospect, one can see that the curators’ views continue to be relevant in 2014, as this phenomenon can be still be observed in Kraków and elsewhere. Proper housing and adequate urban planning are vital for all citizens’ well being. In Kraków, one can observe the tourist-oriented baroque beauty of the Old Town and pre-war and pre-communist charms of nearby neighbourhoods such as Piasek, Kleparz and bohemian Kazimierz. The latter has experienced varying degrees of commercialisation and gentrification and a renaissance of neoclassical, belle époque and art deco architecture. There are modern developments such as Nowy Świat’s Angel City, as well as posh and bucolic Wola Justowska, which encapsulates the Pan Tadeusz “manor house” reality. Yet other inner-city neighbourhoods, streets and buildings remain derelict, with peeling paint, deteriorating facades and graffiti, and certain outlying areas more so.
One can observe neighbourhoods that consist of grey post-communist blocks or council flats outside of the inner city (unpainted 25 years since the fall of communism), as well as the attractive but isolated middle-class suburban areas in Bronowice and Podgórze. The mismatched architectural styles within various inner-city and suburban neighbourhoods in Kraków can be compared to those of various world cities, where residents can fall prey to taking only their private spheres into consideration without participating in public dialogue about civic spaces.
John Stuart Feltis Vega grew up in Germany, the United States and Mexico. From 2008-2012 he worked in Mexico City as a research analyst for the Development Office at the Ministry of Communications and Transportation and as an editor at Fundación Casa Alianza México, an NGO for homeless children and those who have been victims of organised crime. He received a BA in International Studies at American University and is currently studying for an MA in European Studies with a focus on the European Union and Jewish Affairs at the Jagiellonian University in Kraków.




